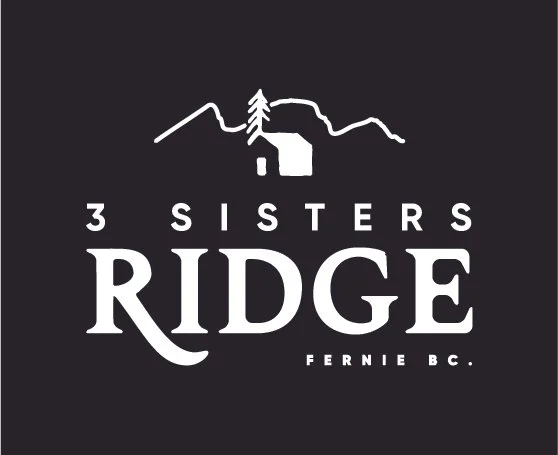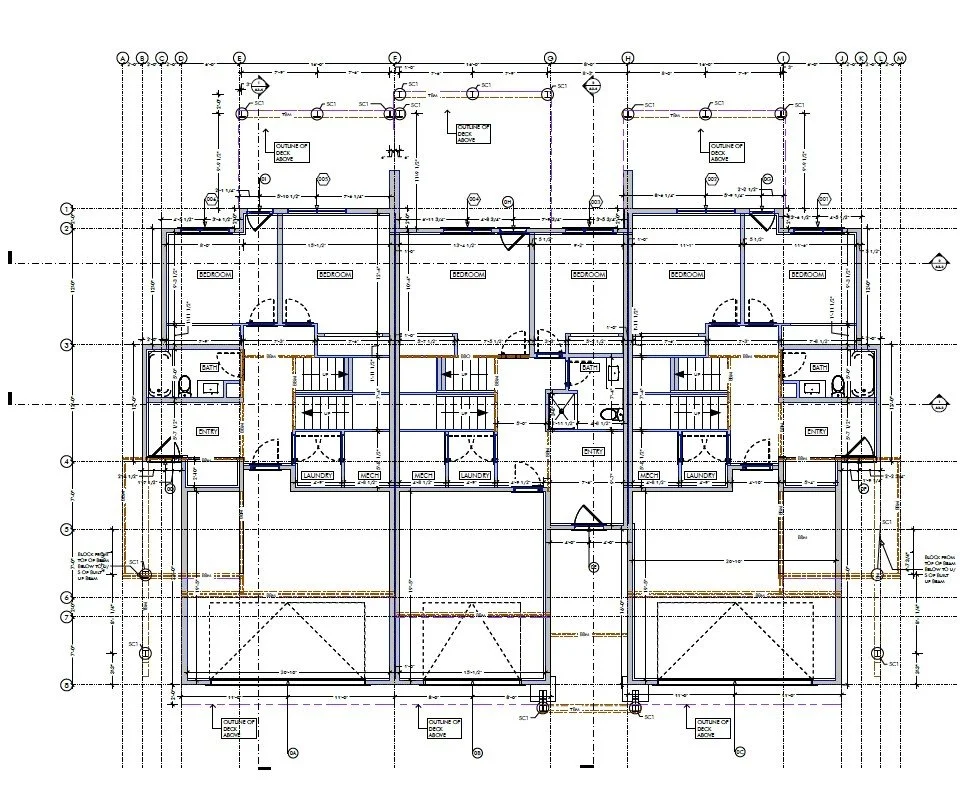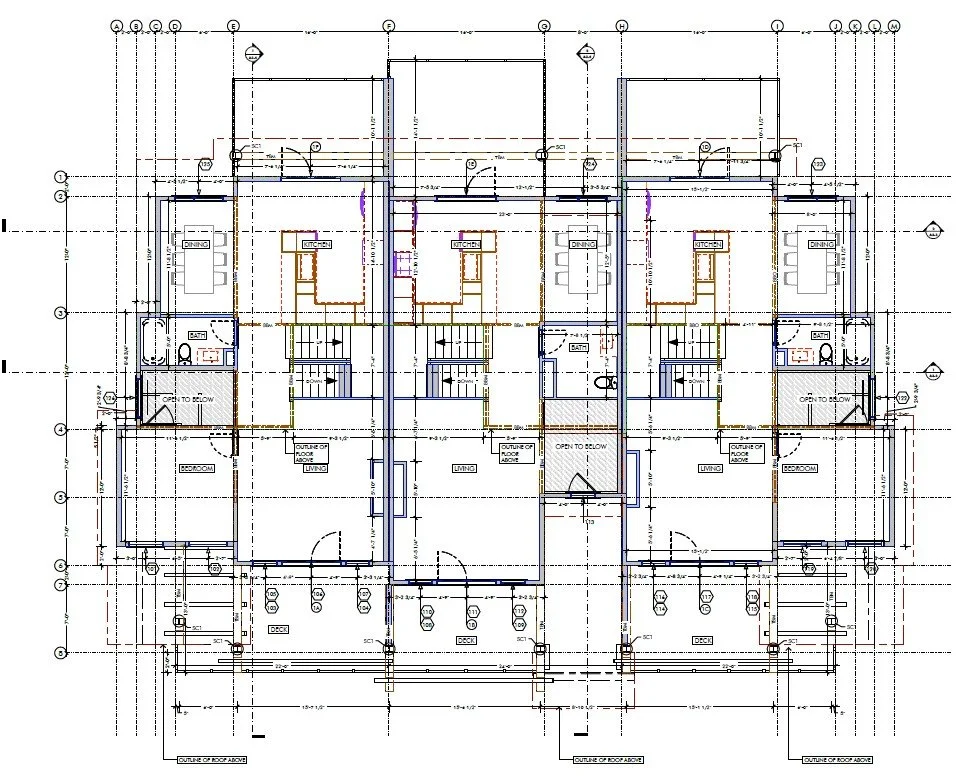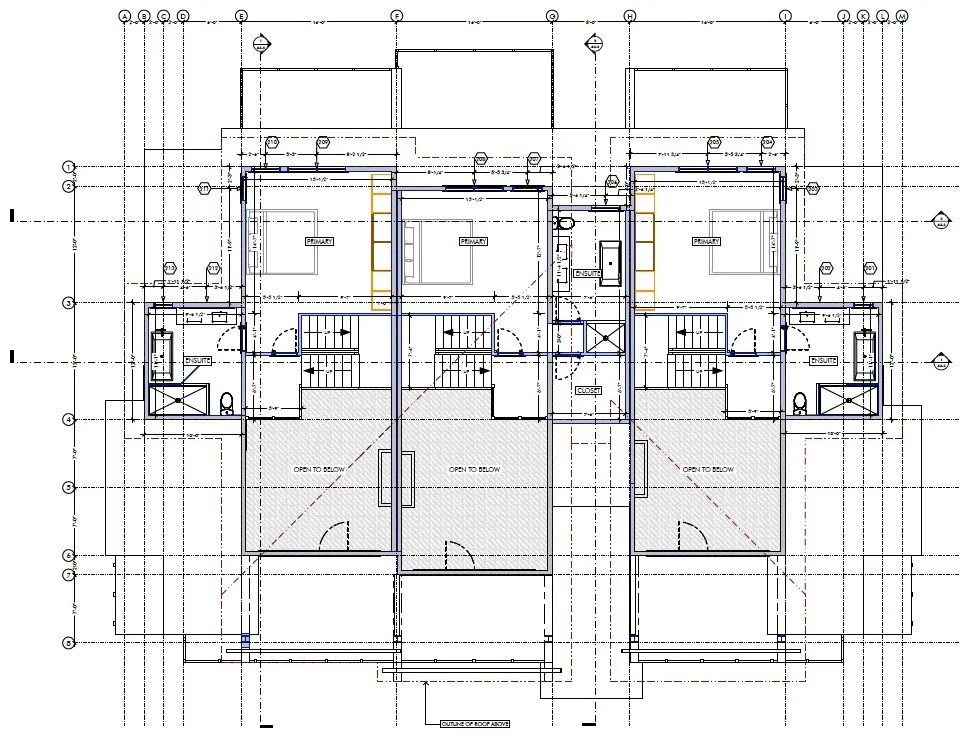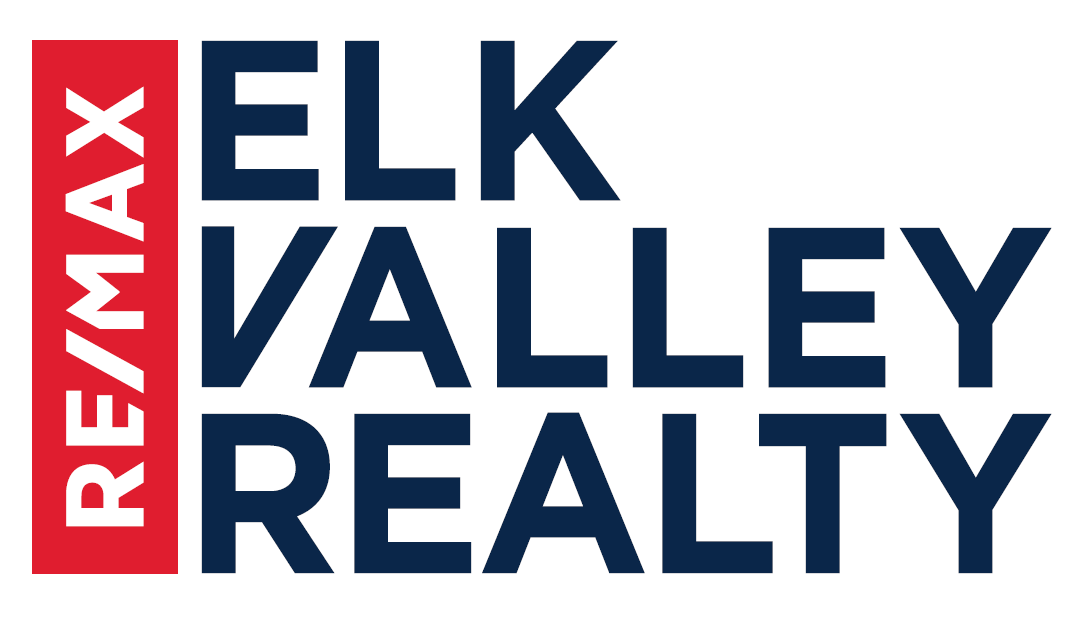
3 Sisters Ridge
Three levels of luxury living, thoughtfully designed to blend natural elements with modern style and everyday function. Ideal for those looking to relocate full-time or invest in a mountain getaway to start building lasting family memories.
This development features spacious 4-bedroom, 3-bathroom and 3-bedroom, 3-bathroom units, each offering soaring vaulted ceilings and floor-to-ceiling windows that frame breathtaking mountain views. Enjoy the best of outdoor living with both front and rear decks—perfect for relaxing, entertaining, or simply soaking in the beauty of your surroundings.
This advertisement is not intended to be an offering for sale. Such an offering can only be made after the filing of a Disclosure Statement. A copy of the Disclosure Statement, when available, can be obtained from Beth Hamilton at 403-559-8715 or the listing agent.
The Developer, 0850502 B.C. Ltd., reserve the right to make changes, modifications or substitutions to the building design, specifications and floor plans in its discretion. Sizes are approximate and actual square footage may vary from the final survey and architectural drawings. All information contained herein is subject to change at any time, without notice. This is not an offering for sale. Any such offering may only be made with a Disclosure Statement. E.&O.E.
Stay tuned- Renderings and Disclosure Statement coming soon!
Please Note: Colors and details may vary.

